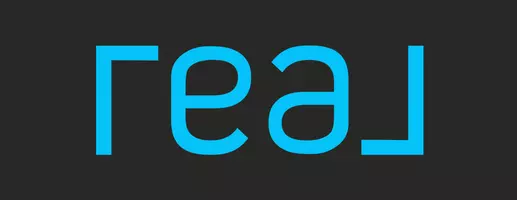12196 LAKE FERN DR Jacksonville, FL 32258
4 Beds
7 Baths
2,356 SqFt
UPDATED:
Key Details
Property Type Single Family Home
Sub Type Single Family Residence
Listing Status Active
Purchase Type For Rent
Square Footage 2,356 sqft
Subdivision Waterford Estates
MLS Listing ID 2093286
Bedrooms 4
Full Baths 4
Half Baths 3
HOA Y/N Yes
Year Built 2000
Lot Size 8,276 Sqft
Acres 0.19
Property Sub-Type Single Family Residence
Source realMLS (Northeast Florida Multiple Listing Service)
Property Description
Situated in a well-established community, residents enjoy access to a full amenity center that includes a swimming pool, playground, tennis courts, basketball court, and pickleball — perfect for active lifestyles and family fun.
Don't miss this opportunity to live in one of Jacksonville's most desirable neighborhoods with easy access to shopping, dining, and major highways!
Location
State FL
County Duval
Community Waterford Estates
Area 014-Mandarin
Direction From I-95 South, turn L onto St. Augustine Road, R onto Greenland, R onto Coastal Lane, stay L onto Lake Fern Drive, home on R.
Interior
Interior Features Breakfast Bar, Breakfast Nook, Ceiling Fan(s), Eat-in Kitchen, Entrance Foyer, Open Floorplan, Pantry, Primary Bathroom - Tub with Shower, Primary Downstairs, Split Bedrooms, Walk-In Closet(s)
Heating Central
Cooling Central Air
Fireplaces Number 1
Fireplaces Type Gas
Fireplace Yes
Window Features Skylight(s)
Laundry In Unit
Exterior
Parking Features Garage
Garage Spaces 2.0
Utilities Available Cable Available, Electricity Available, Sewer Available, Water Available
Amenities Available Pickleball
Porch Glass Enclosed
Total Parking Spaces 2
Garage Yes
Private Pool No
Building
Story 1
Level or Stories 1
Others
Senior Community No
Tax ID 1571482120





