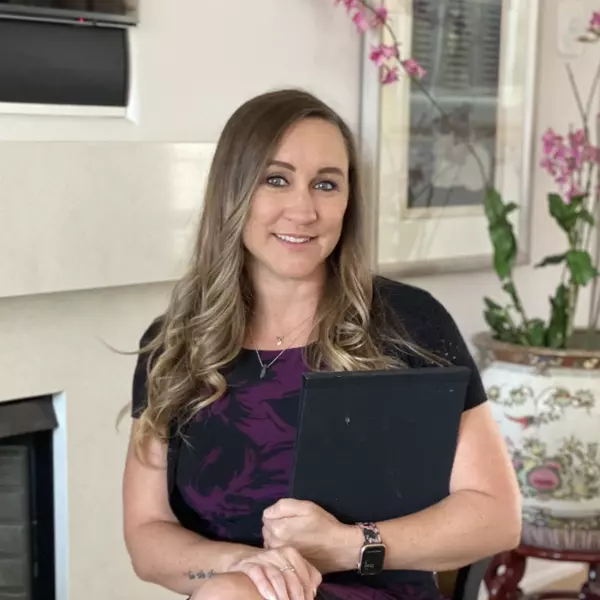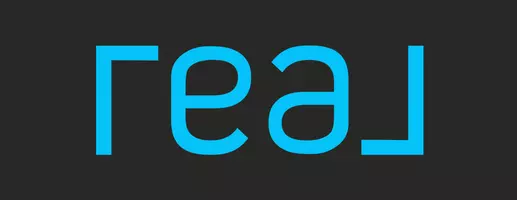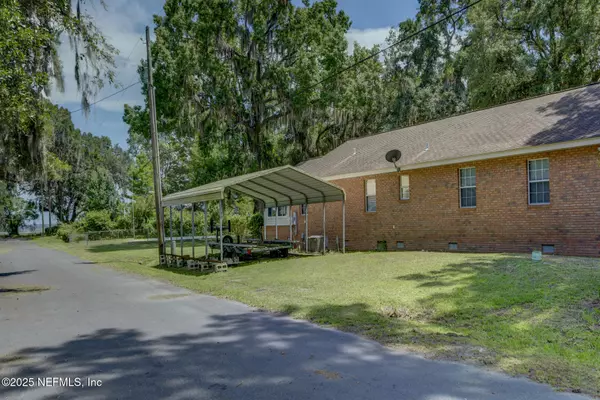
77 SUTTON CT Woodbine, GA 31569
3 Beds
2 Baths
1,607 SqFt
UPDATED:
Key Details
Property Type Single Family Home
Sub Type Single Family Residence
Listing Status Active
Purchase Type For Sale
Square Footage 1,607 sqft
Price per Sqft $217
Subdivision Not Validd
MLS Listing ID 2111799
Style Ranch,Traditional
Bedrooms 3
Full Baths 2
HOA Y/N No
Year Built 2002
Lot Size 0.580 Acres
Acres 0.58
Property Sub-Type Single Family Residence
Source realMLS (Northeast Florida Multiple Listing Service)
Property Description
Location
State GA
County Camden
Community Not Validd
Area 991-Out Of Area-North
Direction I 95 NORTH TO EXIT 7 AND TURN RIGHT ONTO HARRIETTS BLUFF RD. 5.8 MILES TURN RIGHT TO CONTINUE ON HARRIETTS BLUFF RD, THEN SLIGHT LEFT, THEN RIGHT ON SUTTON CT. HOME IS DOWN ON THE LEFT.
Interior
Interior Features Breakfast Bar, Ceiling Fan(s), His and Hers Closets, Split Bedrooms, Walk-In Closet(s)
Heating Central, Electric
Cooling Central Air, Electric
Flooring Carpet, Laminate, Tile
Fireplaces Number 1
Furnishings Unfurnished
Fireplace Yes
Exterior
Parking Features Garage, Garage Door Opener
Garage Spaces 2.0
Carport Spaces 1
Fence Chain Link
Pool In Ground
Utilities Available Cable Available, Electricity Connected, Natural Gas Available, Water Connected
Roof Type Shingle
Accessibility Accessible Approach with Ramp
Total Parking Spaces 2
Garage Yes
Private Pool Yes
Building
Lot Description Many Trees
Sewer Septic Tank
Water Public
Architectural Style Ranch, Traditional
Structure Type Brick
New Construction No
Schools
Elementary Schools Other
Middle Schools Other
High Schools Other
Others
Senior Community No
Tax ID 131B 135
Acceptable Financing Cash, Conventional
Listing Terms Cash, Conventional





