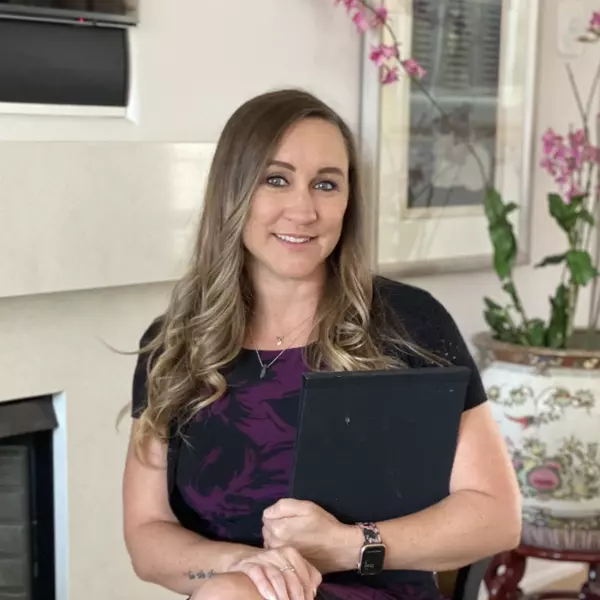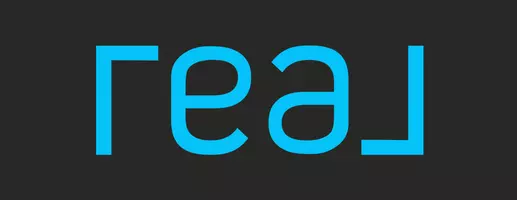$245,000
$260,000
5.8%For more information regarding the value of a property, please contact us for a free consultation.
7868 MOSS POINTE TRL E Jacksonville, FL 32244
3 Beds
2 Baths
1,375 SqFt
Key Details
Sold Price $245,000
Property Type Single Family Home
Sub Type Single Family Residence
Listing Status Sold
Purchase Type For Sale
Square Footage 1,375 sqft
Price per Sqft $178
Subdivision Chimney Lakes
MLS Listing ID 2062687
Sold Date 03/12/25
Bedrooms 3
Full Baths 2
HOA Fees $38/qua
HOA Y/N Yes
Originating Board realMLS (Northeast Florida Multiple Listing Service)
Year Built 1989
Annual Tax Amount $1,171
Lot Size 6,534 Sqft
Acres 0.15
Property Sub-Type Single Family Residence
Property Description
This charming 3-bedroom, 2-bath home offers 1,375 sq. ft. of move-in ready living space. Featuring a blend of tile and carpet flooring, walk into a spacious living area with two French doors that open to a screened-in back patio, perfect for enjoying the outdoors. The fenced-in backyard provides privacy and a great space for relaxation or entertaining. The well-appointed kitchen comes with all appliances included, and a washer and dryer are also provided for your convenience. Located just minutes away from Oakleaf shopping and dining, this home offers easy access to all your daily needs. Additionally, you'll enjoy membership to the community pool, making it a great place to cool off on hot days. Don't miss out on this wonderful home—schedule a showing today!
Location
State FL
County Duval
Community Chimney Lakes
Area 067-Collins Rd/Argyle/Oakleaf Plantation (Duval)
Direction From 295..go S on Blanding, Rt. on Argyle Forest, Rt on Shindler. Moss Pointe is the first entrance on the right. Home on Left
Interior
Interior Features Ceiling Fan(s), Eat-in Kitchen, Entrance Foyer, Pantry
Heating Central
Cooling Central Air
Flooring Carpet, Tile
Laundry Electric Dryer Hookup, Washer Hookup
Exterior
Parking Features Garage
Garage Spaces 2.0
Fence Back Yard, Wood
Utilities Available Electricity Connected, Sewer Connected, Water Connected
Roof Type Shingle
Porch Rear Porch, Screened
Total Parking Spaces 2
Garage Yes
Private Pool No
Building
Sewer Public Sewer
Water Public
Structure Type Frame,Wood Siding
New Construction No
Others
Senior Community No
Tax ID 0164638189
Acceptable Financing Cash, Conventional, FHA, VA Loan
Listing Terms Cash, Conventional, FHA, VA Loan
Read Less
Want to know what your home might be worth? Contact us for a FREE valuation!

Our team is ready to help you sell your home for the highest possible price ASAP
Bought with WATSON REALTY CORP

